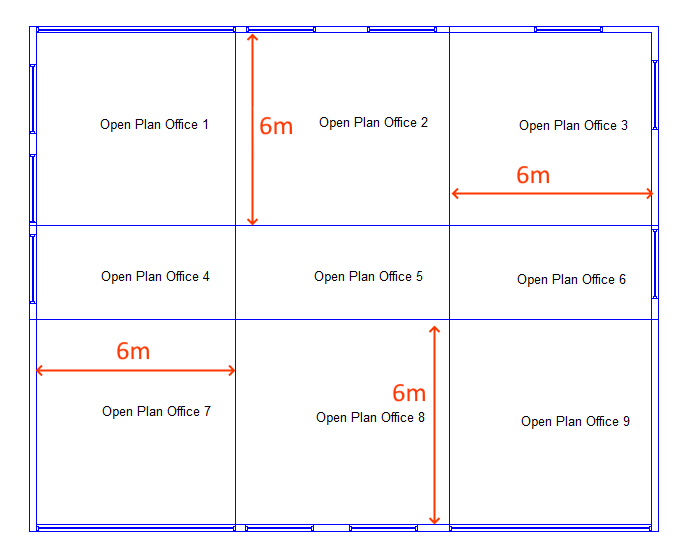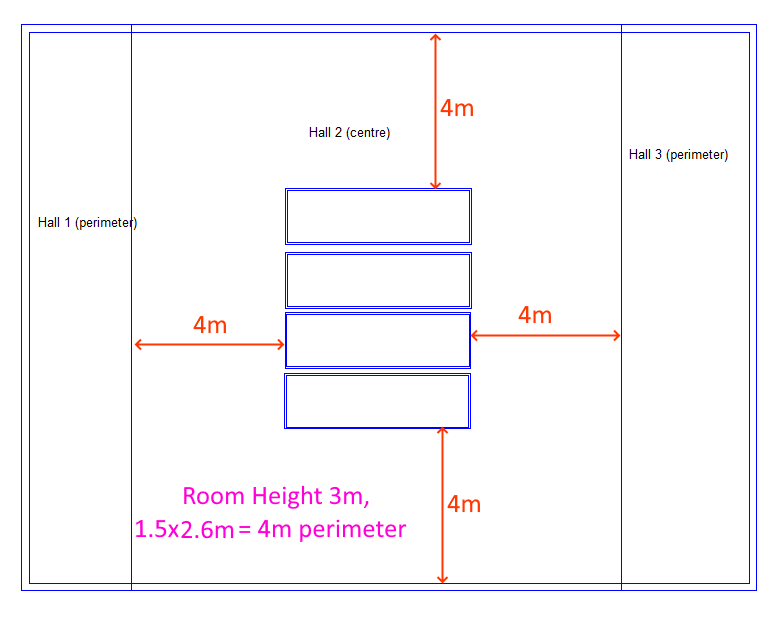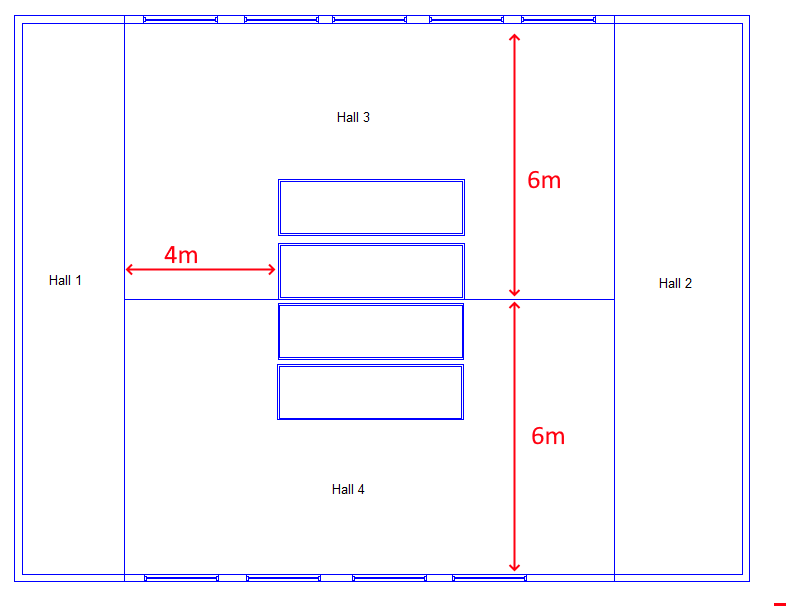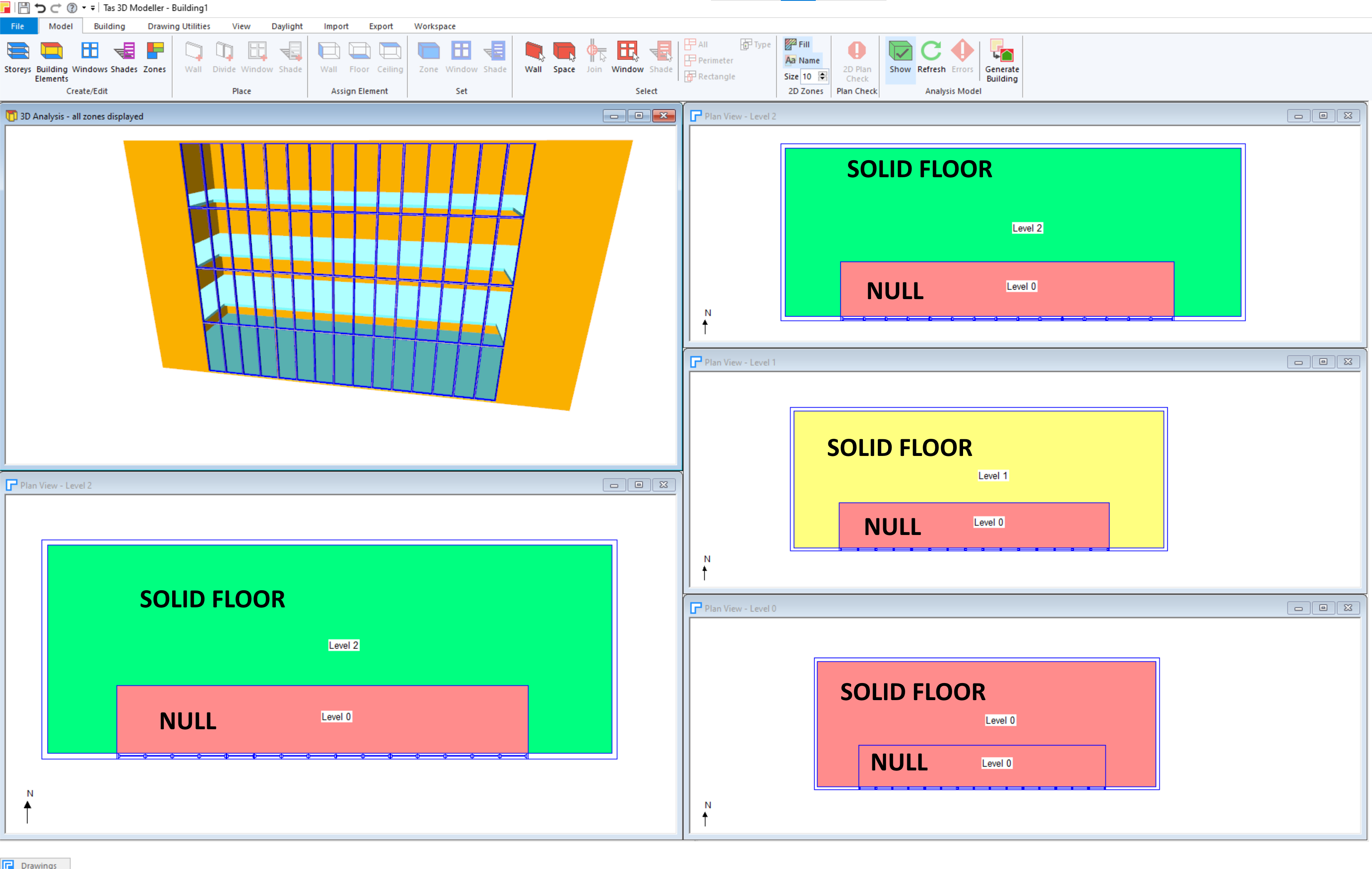Zoning: Part L2A & EPC¶
Zoning for L2A and EPCs requires a slightly different strategy to zoning for energy analysis.
You should always consult the latest guidance in the EPC conventions issued by your accrediting body (e.g. CIBSE), the guidance in the L2A documents and any additional requirements as specified in the NCM Modelling Guide
Warning
Use the following guidance at your own risk, as it may not be up to date. Let us know if you find any areas that need updating!
Perimeter Zoning¶
The EPC conventions state:
Divide building areas, already identified as ‘zones’, to account for areas receiving significantly different amounts of daylight, defined by boundaries which are:
At a distance of 6m from an external wall containing at least 20% glazing
At a distance of 1.5 x room heights beyond the edge of an array of roof-lights if the overall area of the roof-lights is at least 10% of the zone floor area
It also states that zones smaller than 3m wide can be absorbed into adjacent zones, and where zones overlap, some discretion can be used.
The first requirement is most commonly satisfied by drawing a null wall 6m deep from any external facades that are glazed:

For a room of height 2.6m, a perimeter of 4m is required surrounding the rooflights:

If you have a combination of rooflights and windows on your facade, you’ll need to include perimeter zoning for both:

Atrium Zoning¶
For part L2A & EPCs, models containing atria must be zoned using the same zone vertically:

Here, the zone called Level 0 is applied to each of the storeys where there is a null floor.
Using the same zone vertically will result in the model not accurately capturing the stack effect, so should be avoided for non UK building regulation projects.