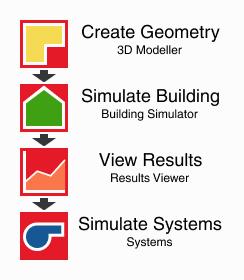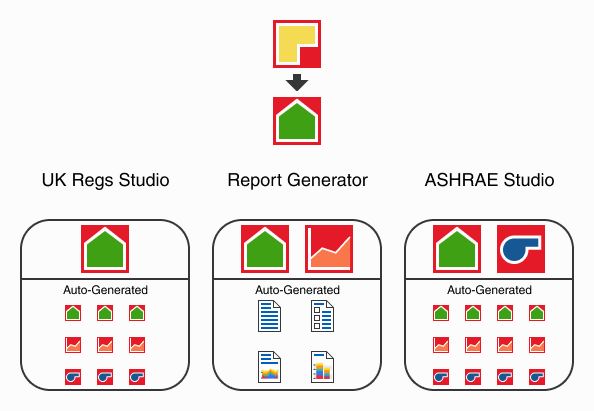How does the 3D modeller relate to other Tas apps?¶
The 3D modeller is the primary way in which geometry is created for use in the Tas Building Simulator.
In addition to geometry, the 3D modeller can provide:
Shading information
Detailed daylight factors
for use in the Tas Building Simulator.
The 3D modeller can also facilitate the import of geometry from other packages into the Tas Engineering suite.
Quite often, different Building Simulator files are used for different types of analysis to keep everything separate and clear:
The UK regulations studios automatically generate Building Simulator, Results viewer and Systems files from an input Building Simulator file. While the ASHRAE studio automatically generates the Building Simulator, Results viewer and Systems files for the 90.1 Baselines from input Building Simulator and Systems files.
Why isn’t the Building Simulator part of Tas3D?¶
The modular nature of the Tas Engineering suite has several distinct advantages over a single application:
Several people can work on the same project at the same time
Iterations can easily be managed (by copying an individual file)
The file sizes are much smaller
You can work while its simulating!
If there was one application and a single file per project, you couldn’t perform overheating analysis at the same time as building regulations.
If you are working on a large model performing daylight calculations, in Tas, you don’t have to wait for the calculation to finish before working on another aspect of the project!

