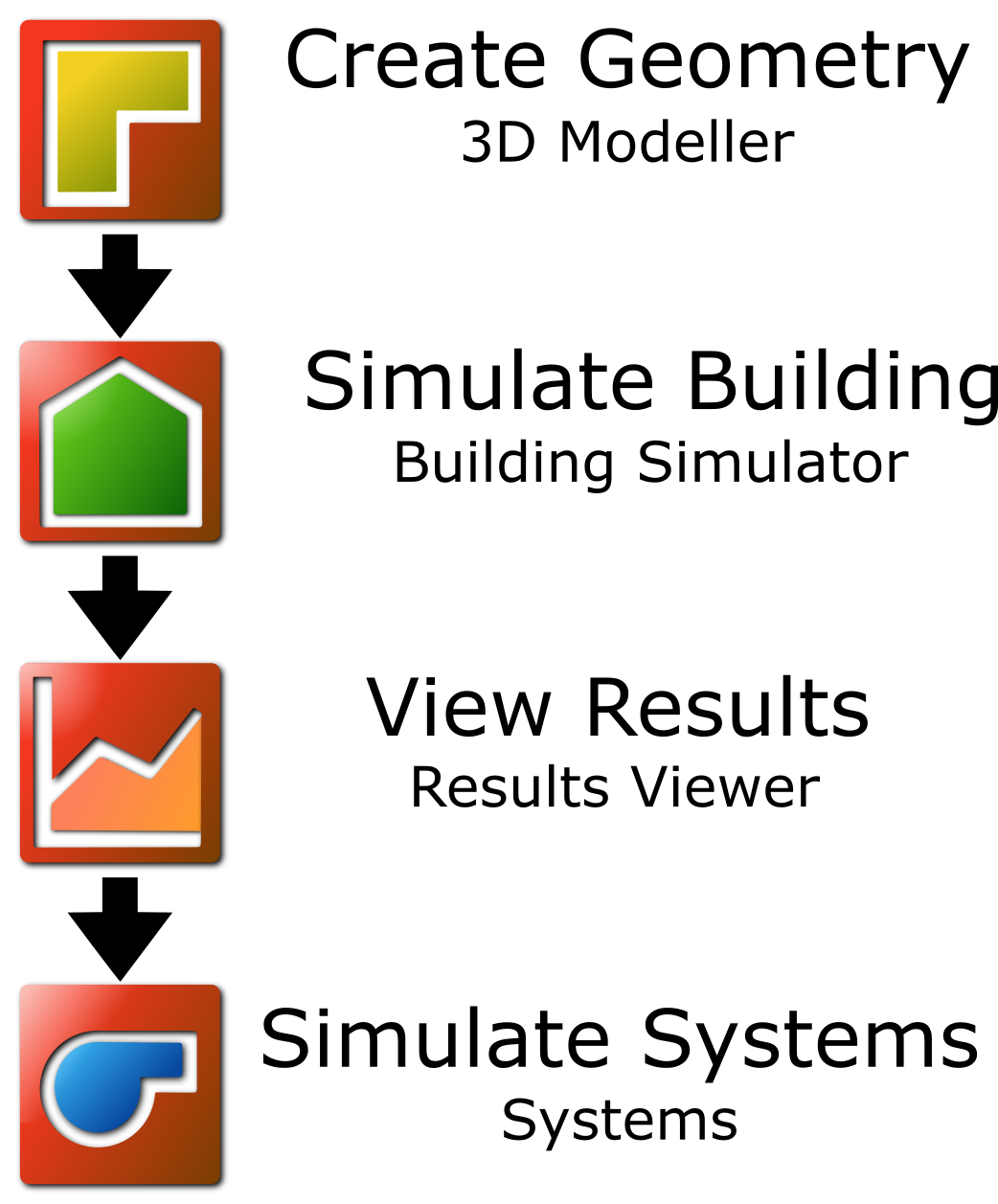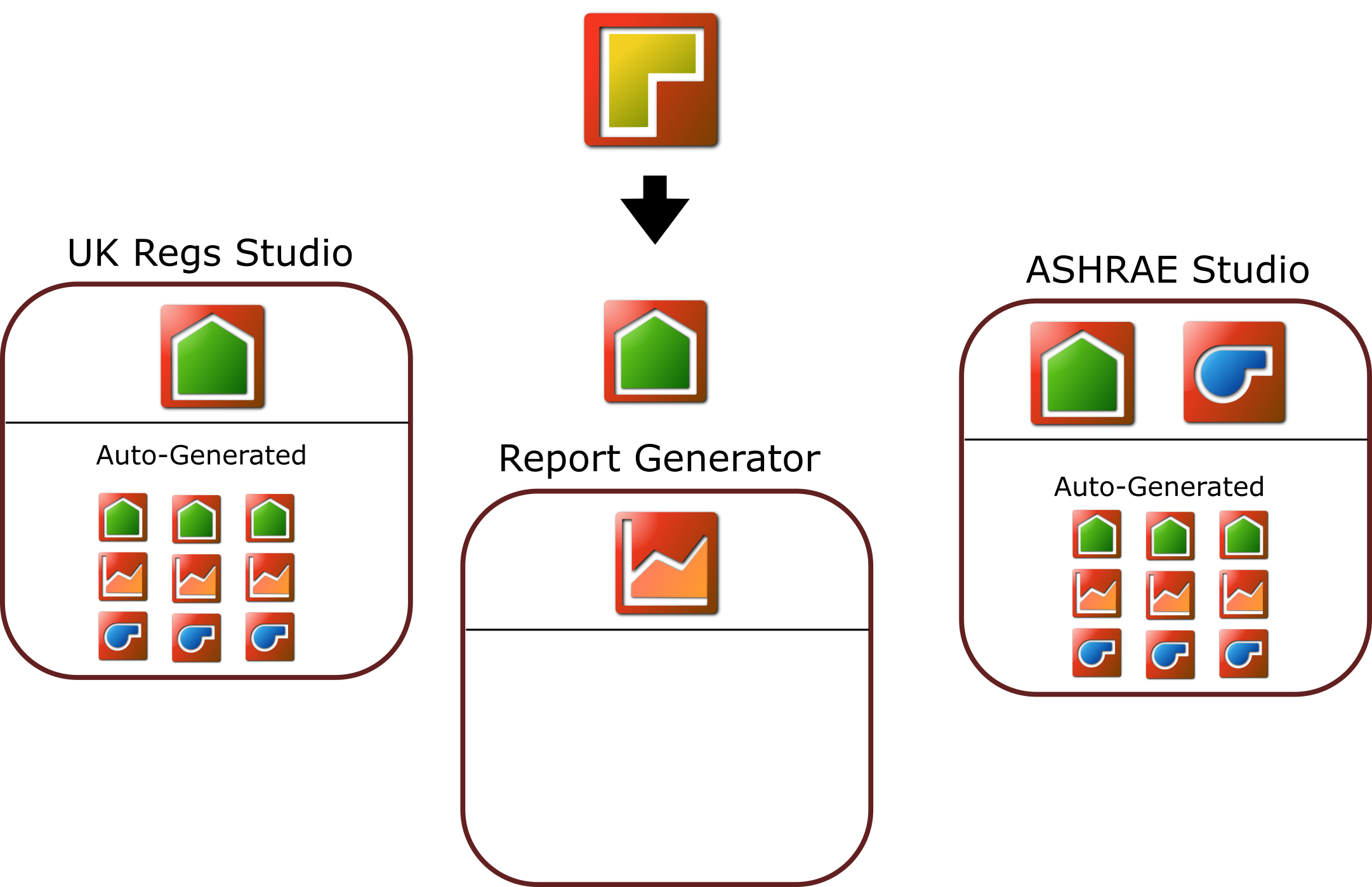How does the Building Simulator relate to other Tas apps?¶
A Building Simulator file is created by ‘exporting’ a 3D modeller file. The Building Simulator file then contains all of the room geometry information, plus the surface and shading data from the 3D model, so it know how things fit together. Once the Building Simulator has been populated with data which describes the operation of the building, it can be simulated and it will produce a results file, or TSD.
Quite often, different Building Simulator files are used for different types of analysis to keep everything separate and clear:
The studios shown above automatically generate Building Simulator, Results viewer and Systems files from an input Building Simulator file.
Why isn’t the Building Simulator part of Tas3D?¶
The modular nature of the Tas Engineering suite has several distinct advantages over a single application:
Several people can work on different parts of the same project at the same time
Iterations can easily be managed (by copying an individual file)
The file sizes are much smaller
You can work while its simulating!
If there was one application and a single file per project, you couldnt perform overheating analysis at the same time as building regulations, for example.
If you are working on a large model performing daylight calculations, in Tas, you don’t have to wait for the calculation to finish before working on another aspect of the project!

