Zone Groups¶
In the Tas Engineering software, you can use zone groups to organise and group zones. There are different types, with different purposes:
HVAC Groups
Zone Collections
Zone Sets
HVAC Groups¶
HVAC Groups can be created directly within the Building Simulator, and are used to group zones that belong to the same heating, ventilation and cooling system.
Whilst their use is optional, by specifying HVAC groups, you can more easily change the Size Heating and Size Cooling options for the zones in that group and their sizing factors:
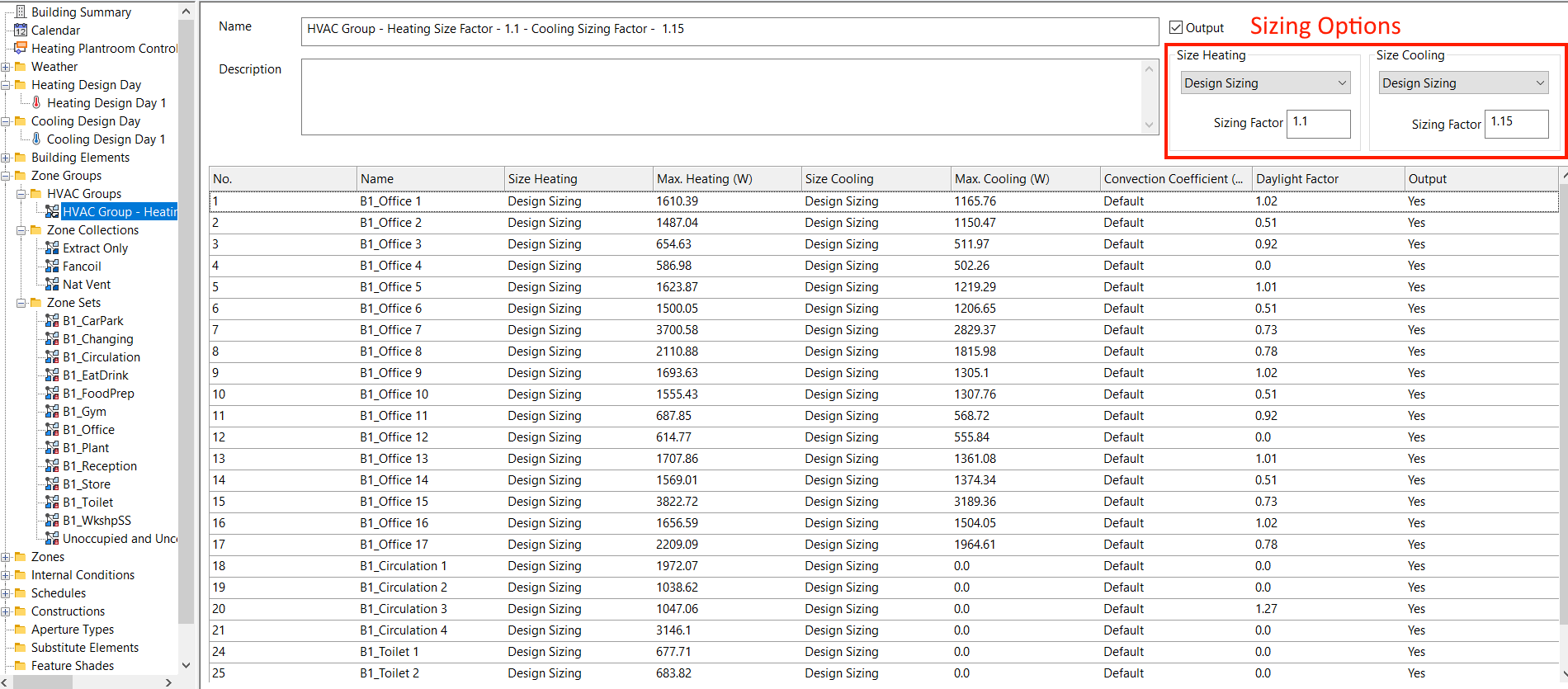
The UK Building Regulations Studio & Tas Systems Generation Wizard will automatically create HVAC systems for you in those parts of the software if HVAC groups are setup in the Building Simulator file.
Creating & Deleting¶
To add a new HVAC group to a building simulator file, click on the HVAC Groups subfolder of the Zone Groups folder:
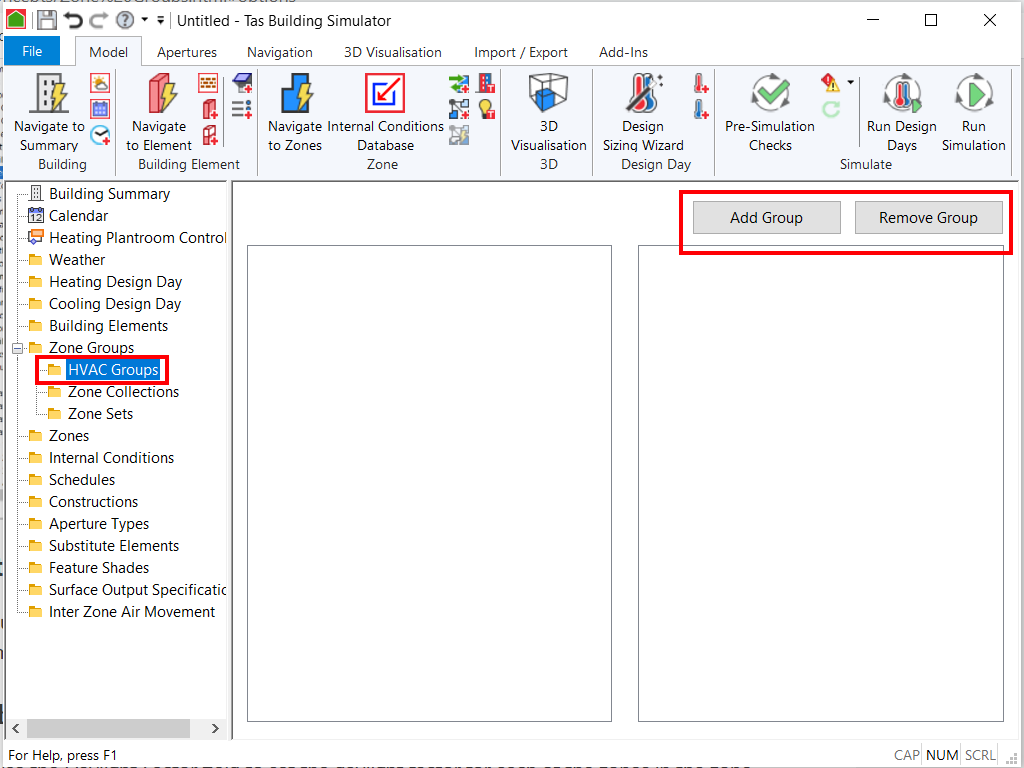
You can then press the Add Group and Remove Group buttons.
Adding/Removing Zones¶
To add and remove zones from a HVAC group, click on the HVAC Groups folder in the tree-view:
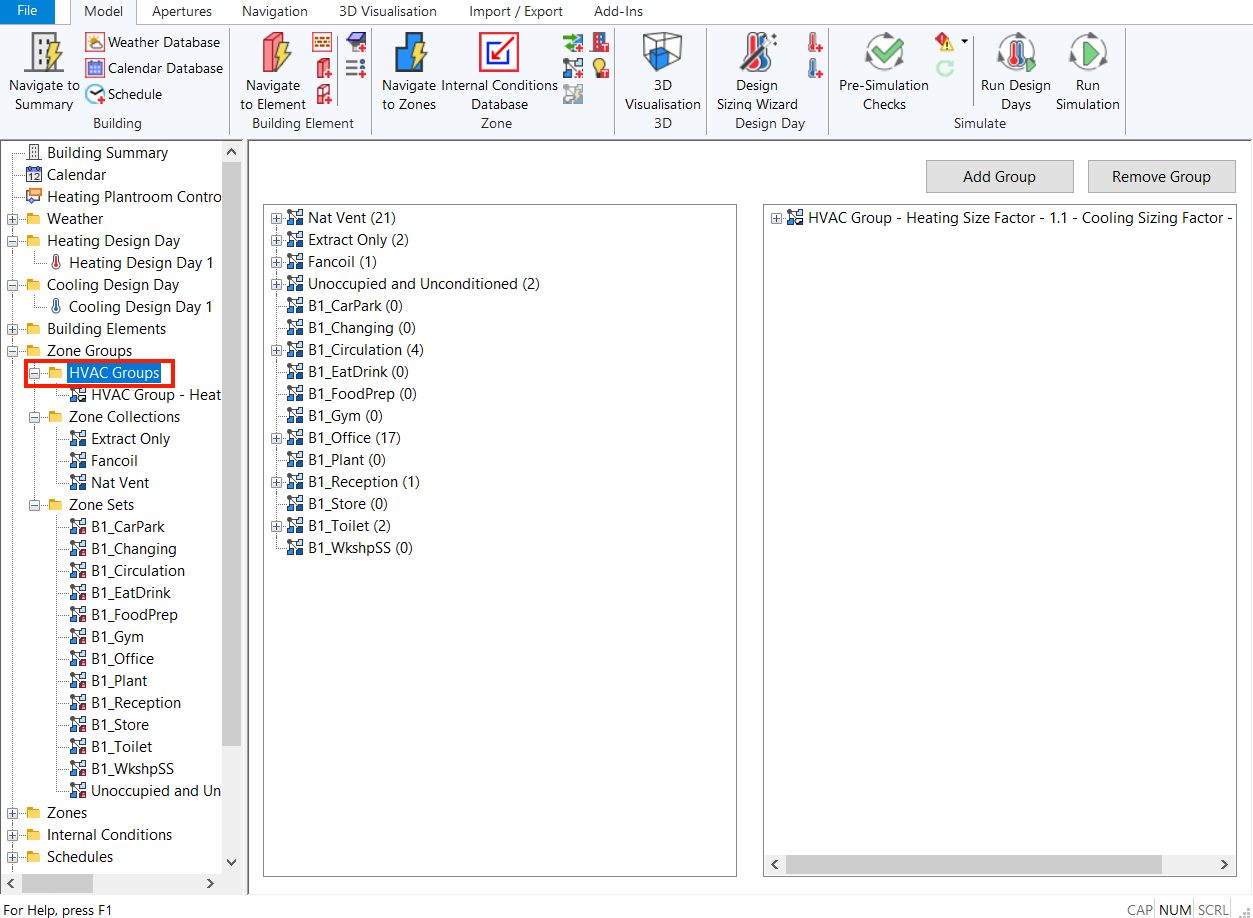
On this page, you can drag zones from the left tree to the right tree in order to add them to specific HVAC groups.
Note
Zones can only belong to a single HVAC group.
Options¶
Output (checkbox)¶
The output checkbox, if checked, indicates the results for all zones within that group will be output to the Simluation Results (TSD) file during a simulation.
Warning
Un-checking the output checkbox does not exclude a zone from a calculation, it just prevents the results being saved in the results file. To remove the effect of a zone from a model, unzone the space in the 3D modeller.
Size Heating/Cooling¶
Mixed - Indicates that the zones within the group have different options selected for the size heating/cooling options.
Design Sizing - Running a design sizing simulation will result in the maximum load for each zone populating the zones sizing fields.
No Sizing - The heating/cooling loads will not be changed by a simulation, and can be specified manually.
Sizing - The heating/cooling loads will be set to the maximum value for a zone occurring during a dynamic simulation.
Size Factor¶
The Size Factor is a multiplier applied to the heating/cooling to adjust the capacity of every zone in the group.
This value affects the Max. Heating and Max Cooling columns of the table summarising the properties of the zones within the group.
Zone Collections¶
Sometimes its useful to group zones in other ways besides which HVAC groups they are in; for example, you may wish to group zones based on their lighting strategies or room uses, or even their physical location within the building.
Zone collections can be created in the Building Simulator for this purpose, and can be used in other areas of the software to quickly select groups of zones.
Unlike with HVAC Groups and Zone Sets, zones can belong to multiple Zone Collections.
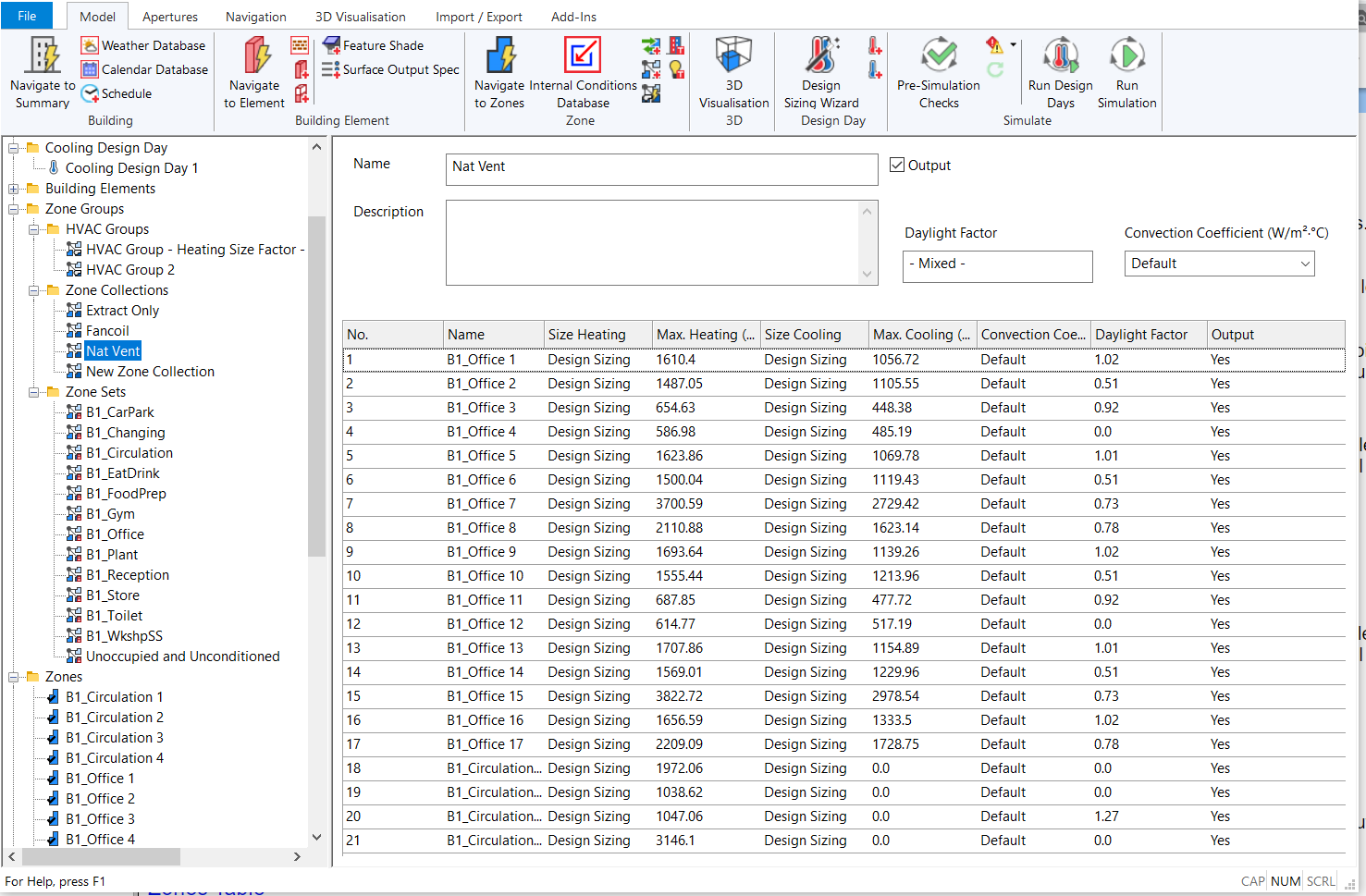
Creating & Deleting¶
To add a new Zone Collection to a building simulator file, right click on the tree-view and select Zone Collection.
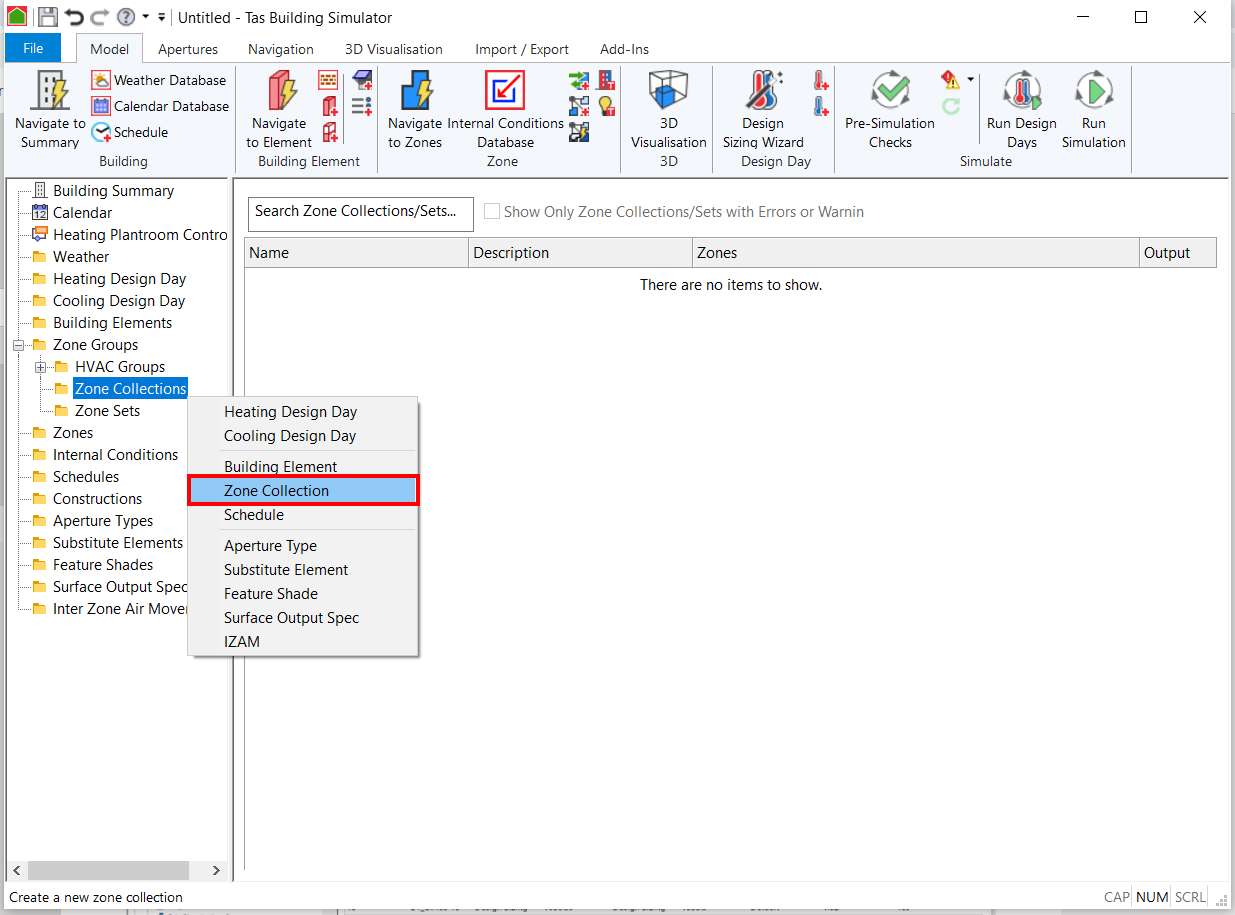
To delete a zone collection, select it in the tree-view and press the Delete key on the keyboard.
Adding/Removing Zones¶
To add zones to a zone collection, select the Zones folder in the tree-view and drag zones onto the Zone Collection you wish to add zones to:
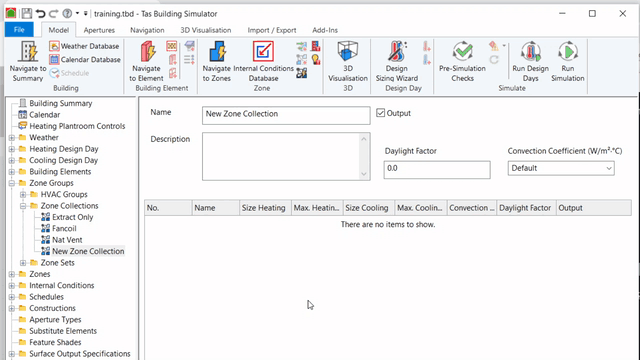
You can remove zones by clicking on the zones in a Zone Collection and pressing the Delete key on the keyboard.
Options¶
Output (checkbox)¶
The output checkbox, if checked, indicates the results for all zones within that group will be output to the Simluation Results (TSD) file during a simulation.
Warning
Un-checking the output checkbox does not exclude a zone from a calculation, it just prevents the results being saved in the results file. To remove the effect of a zone from a model, unzone the space in the 3D modeller.
Daylight Factor¶
You can use the Daylight Factor field to set the daylight factor for each of the zones in the zone collection.
If the zones in the group have different daylight factors, the field will display -Mixed-.
Convection Coefficient¶
The Convection Coefficient for a zone describes the energy transfer between the air and the internal surfaces of the zone. This can be set for all zones in a zone group by editing this field.
Zone Sets¶
Zone Sets can only be created and edited in the 3D modeller. Each zone can only belong to a single Zone Set.
As with Zone Collections, you can edit the Daylight Factors and Convection Coefficients of zones in Zone Sets.
Adding/Removing Zones¶
Zones can only be added and removed from zone sets in the 3D modeller.
You must re-export and merge your 3D modeller file with your Building Simulator file to transfer any changes made to the zone sets to the Building Simulator file.
Options¶
Output (checkbox)¶
The output checkbox, if checked, indicates the results for all zones within that group will be output to the Simluation Results (TSD) file during a simulation.
Warning
Un-checking the output checkbox does not exclude a zone from a calculation, it just prevents the results being saved in the results file. To remove the effect of a zone from a model, unzone the space in the 3D modeller.
Daylight Factor¶
You can use the Daylight Factor field to set the daylight factor for each of the zones in the zone collection.
If the zones in the group have different daylight factors, the field will display -Mixed-.
Convection Coefficient¶
The Convection Coefficient for a zone describes the energy transfer between the air and the internal surfaces of the zone. This can be set for all zones in a zone group by editing this field.