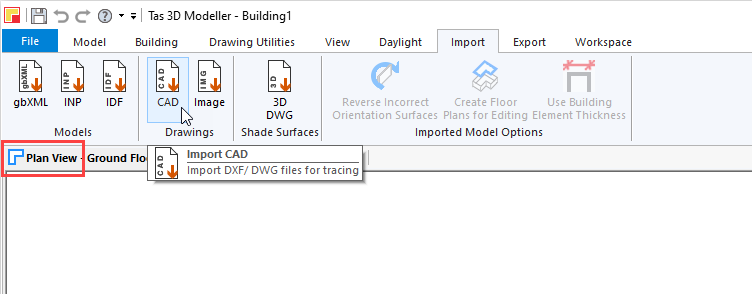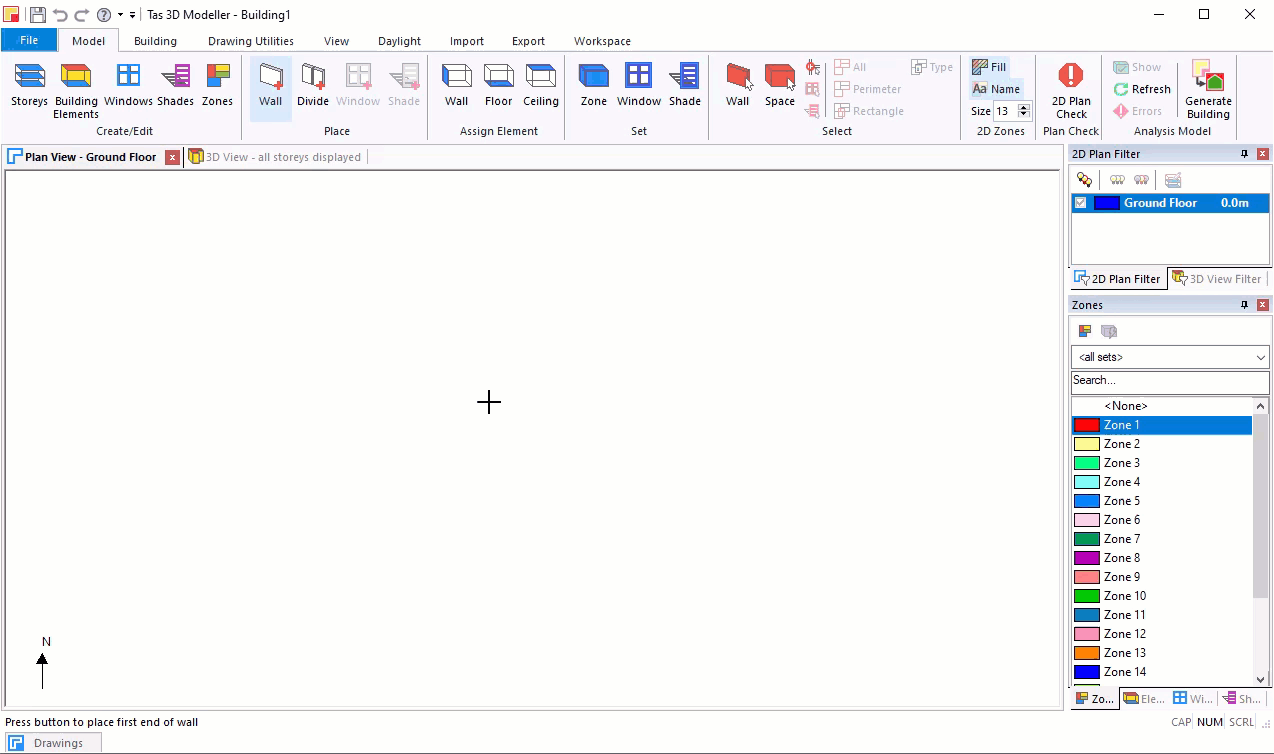Importing a Drawing¶
You can import a 2D floor plan to use to trace walls in the 3D modeller.
What do I need?¶
For this quick-start, the drawing should be in DWG format. You should ensure:
The DWG is scaled correctly
The DWG document units are correct
If using multiple DWGs, they have a common origin
By following the above rules, you will not need to re-scale drawings in the 3D modeller.
Instructions¶
With the 2D plan view visible, click Import >> CAD from the ribbon:
Select your DWG and press OK to import the DWG.
The imported DWG should be visible in your 2D plan view. If it is not, it’s visibility can be toggled on and off from the Drawings sidebar:


