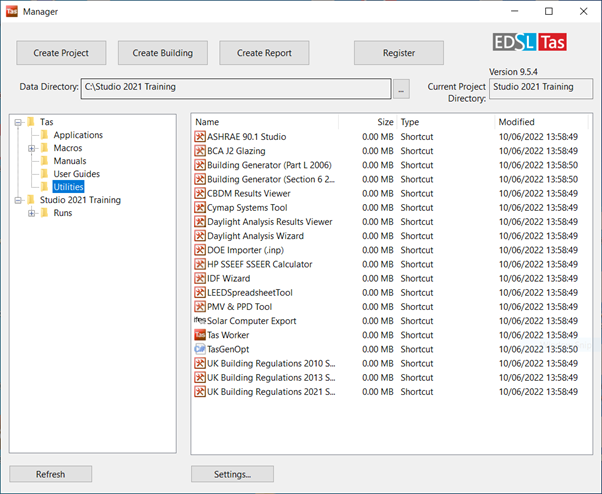Opening the Building Regulations Studio¶

Open the application using the shortcut in the TasUtilities folder. The folder is in the Tas Manager on the left.
For a Part L 2010 analysis you should use the 2010 studio. For a Part L 2013 analysis you should use the 2013 studio.
The version of the NCM internal conditions database that you should use for Part L 2021 projects is _v6.1.b.
Exercise and Notes¶
Assuming you already have source T3D and TBD files that were created in Tas v9.5, open the Tas Manager and then double-click on the UK Building Regulations 2021 Studio in the TasUtilities folder.
The source files used in this tutorial are for a fictional building with HVAC groups for natural ventilation, fancoil, mixed mode, and extract only. HVAC zone groups were created in the source TBD. The relevant zones were then added to each group.
The building data file has already been set up with internal gains from the NCM database v6.1.b, and natural ventilation and mixed mode aperture types have already been added. For mixed mode apertures the cut-off temperature has been set to 25 degrees C. The window will be fully closed at 26 degrees C. When the air-side system is set to Mixed Mode in the studio the actual building will be cooled to 27 degrees C.
A surface output specification has already been applied to the relevant PV and SHW surfaces to model renewable energy sources. In Tas the surfaces aren’t necessary so you are able to model solar thermal and photovoltaics without having to draw them in the 3D Modeller.